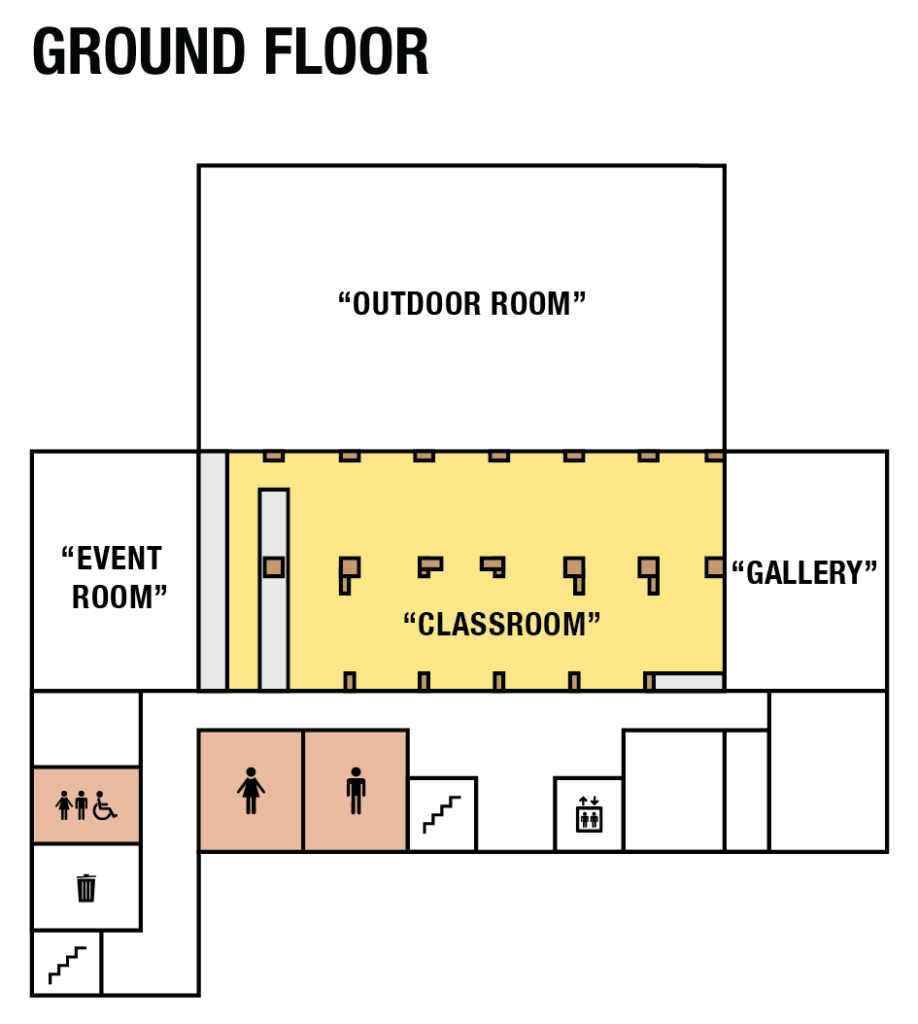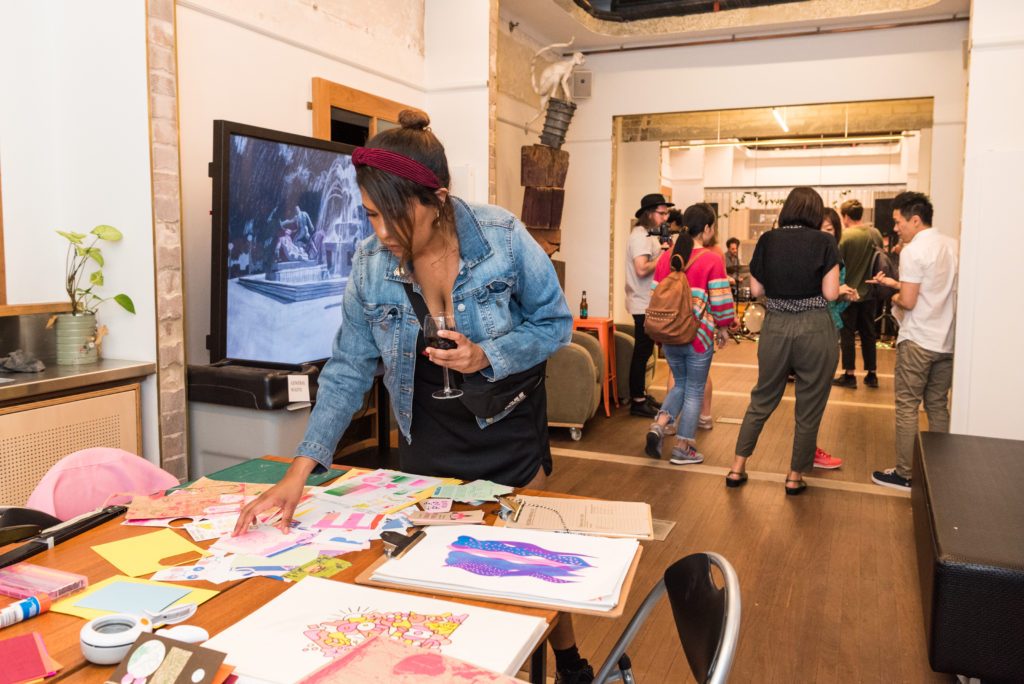G Floor Classroom
About
The ground floor “Classroom” is a large space that is divided into two main sections. The first section is a long open space that looks out onto the “Outdoor Room”. The other section is defined by archways and open ceilings. At the west end of the classroom is a large kitchen. The space is very flexible, and could be used for a variety of events such as exhibitions, dinners, workshops and performances. The “Outdoor Room” leads into the Ground Floor “Classroom” space, so if a bigger space is needed, both of these spaces can be hired together.
Location

Essential Info
- Great for exhibitions, workshops, performances, or dinner events
- Semi-commercial kitchen; sink and cupboards on east side of room
- Picture rail and magnetic walls for display
- Portable projector & projector screen
- Wheelchair accessible with access to lift and male, female and gender neutral bathrooms
- Approximately 15m x 7m in size
Hire rates
In the spirit of equal access, 107 has three tiers of hire: Subsidised, Standard and Corporate. Subsidised Hire is for small, independent, unfunded, or not for profit creative organisations and individuals. Standard Hire is for small to medium sized organisations, and for profit events or workshops. Corporate Hire is for large organisations. Proceeds from this hire tier directly support our creative program of emerging and independent arts. The hire rate for your booking will be determined by your responses to the questions in the application form below. Follow the link for the full terms and conditions of hire.
Application Form

